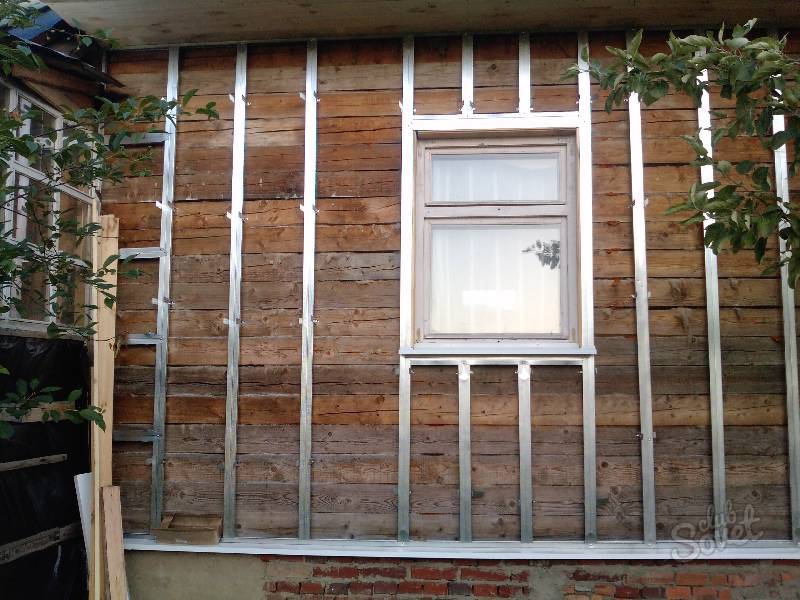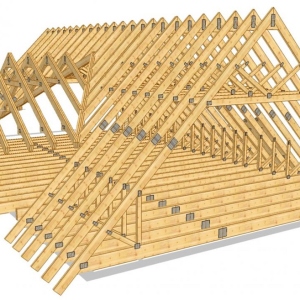The easiest way to finish facades is to use siding. This material is based on the pre-installed cladder, which can be made from wooden bars or metal profiles. Mounting the frame is required not only with perfectly smooth walls, but also when irregularities are present on the surface. Therefore, it is important to know how to properly mount the crate for siding.
Functions of the crate under siding
Frame arrangement - mandatory procedure, as it performs such important functions:
- The crate should be done, even if the walls have a smooth surface, because some irregularities are simply invisible, but they violate the geometry of the design.
- The frame is needed and when carrying out an additional insulation of the house, since the heat-insulating material is stacked in the slots formed between its racks.
- When creating a crate, the question of ventilation between the panels and the walls is solved, because the air clearance is formed.
Preparatory work
Before the direct installation of the crates, prepare the surface of the walls, following such instructions:
- Remove platbands from windows and doors, as well as other elements that protrude above the facade plane.
- If the house is already lining the clamp, the crate can be attached directly to it, but it is worth sure that the finish in good condition. If the boards are poorly fixed, attracted them with self-draws. Foundations that came to the dissent will have to be replaced.
- Treat the surface with an antiseptic to prevent possible rotting walls and heat-insulating material, as the precipitates fall under the panel.
Metal cut
The manufacture of crates from metal products is done like this:
- To create a frame, prepare a P-shaped profile made of galvanized metal. It must have a length of 3 meters. The cross section of the profile is 60x27 mm.
- Profiles whose size is less, do not work for work. On their edge there is no flashes responsible for giving stiffness.
- Fix the profile of metal suspensions, which is galvanized plates having a small thickness. Bend them in the form of the letter "P" and attach to the surface using self-tapping screws. When applied to this purpose, segments of a galvanized profile, which has a size of 27 per 28 millimeters, the design will acquire greater strength.
- Install the profile at the edges of the wall, controlling the installation level. Next, the twine is stretched, which will serve as a reference with further work. There are a profile, focusing on the direction of siding: when horizontal mounting - vertically, the horizontal framework makes the vertical installation. The profiles installed on the outer angles should be located on the basis of each other.
- To give a frame created from metal products, even greater strength, you need to install jumpers using the same profile.
- Fasten the profile with self-draws. In places of docking, it is also strengthened by self-draws. If you are dealing with wooden facades, the screws are screwed up without preparation. If the walls are made of brick or foam blocks, you should pre-drill the hole and install a dowel.
- The step between the cage is chosen depending on the type of siding, but on average it is 40-60 cm. The heavier material, the nearby frame elements should be located more often. So, for metal siding, the step reaches 40 cm, for vinyl - increases to 60 cm. If strong winds are observed in your area, step should be reduced.

Wooden cut
Creating a wooden bars crate will cost cheaper:
- For the manufacture you will need bars that have a cross section of 50x50 mm. Choosing a timber, consider its humidity. The indicator should be within 12-15%, otherwise the lamps are possible in the future. If the moisture is high, it should be dried throughout at least one month.
- Buy for the frame only even bars, the curves cannot be used in any case, since this work becomes complicated.
- Be sure to treat the bar before installing it, using the antiseptic, and also remember that it is impossible to mount the crate in crude weather.
- Pick the bar so that when creating a vertical crate of its length coincided with a height that walls have. For horizontal - with its width.
- It is possible to fasten the bars to the walls themselves. If the surface of the house has a curvature, be sure to be installed between the bars and the wall of wooden strips. In addition, it is possible when installing a wooden crate to use suspensions, as when installing metal products.
- Contain a certain step between the racks, as described in paragraph 3.
Thus, we found out which material is suitable for creating a frame for siding, and considered the fastener technology of each of them. The correctly installed dorette, regardless of the selected material, will become a reliable support of the facade.

































