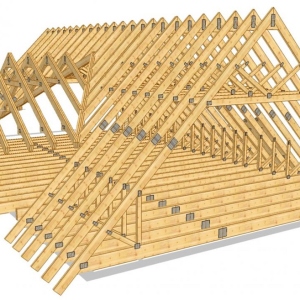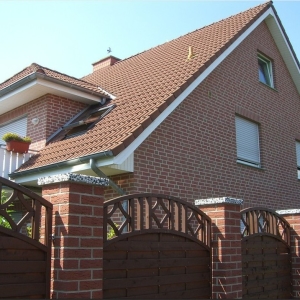The framework of the frame or crate depends on the type of roofing material. The metallochulochuchka docre is a supporting design and provides the correct installation of insulating materials. Prepared base for laying sheets should be smooth and stable.
The framework for metal tile is arranged in two ways - a solid or lattice flooring. When the device of solid flooring, the timber or the edged board is laid at a distance of 0, 5 cm from each other. Installation of the frame in the form of a cage allows you to save wood and reduce the load on the roof. Depending on the model, the sheets of metal tiles have a different floss step. The case is mounted, respectively, the wave step of the selected material. Therefore, it is important to first decide on the choice of metal tile, and then start the installation of the structure. The process of construction of the framework for installation of metal tiles includes insulation Roofs and security waterproofing. The presented scheme shows the procedure for the location of the materials. The insulation is stacked between the rafters on the parobaric film. The insulation layer is closed with a waterproofing membrane. Next, the installation should be installed, which ensures the presence of a gap between waterproofing and metal tile. Reiki 2-3 cm thick fasten along rafters. Brucks or boards of the crates are punctured by a perpendicular to the slats. The optimal thickness of the board is 30 mm. The board should withstand the weight of the wizard when laying the roof, and at the same time do not create an additional burden on the building.The choice of suitable materials and compliance with the order of their installation will ensure the creation of a reliable construction for laying metal tile on the roof.



































