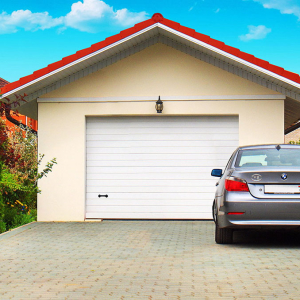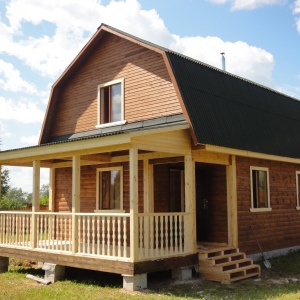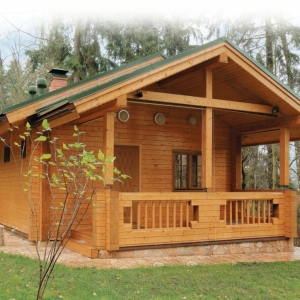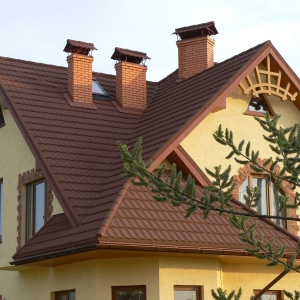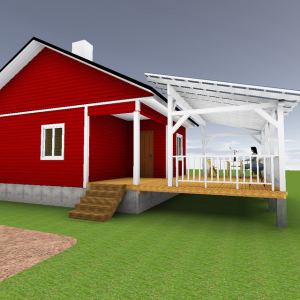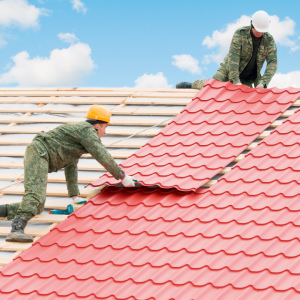The most important roof installation process is the framework of the frame. If, when it is planned and the construction, miscalculations and flaws will be allowed, then such a design will not last long. In housing construction, this "skeleton" of the roofing design is mainly made of wood. Let's talk about how to make such a wooden device durable and practical.
The frame is manufactured taking into account the selected roof design (duct, broken, attic, etc.), such as the rafting system and the characteristics of the roofing coating. The most common view is a binary type roof. Therefore, for example, we take the construction technology of such a carcass. Having mastered her, you can easily build the "skeleton" of the roof of any kind.

- Hanging.
- Cover.
The main difference between these options is the method of connecting rafters. The first type of rafters is based on the edges of the building wall using Mauerlat, and the second is on the inner support element (carrier wall). The upper parts of the spelling rafters are not connected. More often uses the mounting option using Mauerlat.
The design of the frame of the upper part of the building includes:- Elements of the rafter system - the ski bar, the rafter feet corner and central rafters, vertical racks, etc.
- Clay overlap.
- Crate.
- Maurylalat.
Therefore, at the second stage, take care of the acquisition of the material to create these elements:
- For rafters - edged board with a cross section of 50 × 150 mm.
- For Mauerlat - Bar with a cross section of 150 × 150 mm.
- For crate - rails with a cross section of 40 × 40 mm.
In addition, you will need:
- studs for rafters and for Mauerlat (with threads);
- nails;
- staples.
Do not forget all wooden elements to handle special compositions - antipirectric and antiseptic. The first substance prevents wooden parts of the roof from the fire, and the second is from rotting.
Roof frame mounting sequence:- Mounting Mauerlat to the surface of the bearing walls.
- Production and installation of rafters.
- Erecting the attic overlap.
- Laying the crate.

- In Mauerlate, do grooves for fastening rafters.
- Implement the skate timber. In the future, he will serve as a fixer of the upper parts of the rafter.
- The first to install end rafters, and stretch the cord between their skates. It is he who will be a landmark for all vertical intermediate elements.
- In the hole of the Mauerlat, insert the rafter legs and fix them with the help of brackets and brackets.
- "Departure" rafters per wall of the building should be within 40 cm.
- Lock the bottom of the strapping rafter. It will become the basis for the attic overlap.
- The top of the rafter attach to the skate.
- Between yourself, all rafted with stiletto.
In the way the method described above, install all the rafter pairs and proceed to assembling the crate. When choosing it type (solid or increasing), focus on the type of roofing material. For example, for metal tile or slate, the arrangement of the shut-offended crate is required. For this, the prepared bars are perpendicular to the rafters in a step equal to the size of slate or tiles.
As you can see, with the responsible approach, the roof frame can be assembled independently, right on the roof. This option is considered more budget in comparison with the installation of already ready-made rafter farms. After all, they need a special lifting machinery for their installation.















