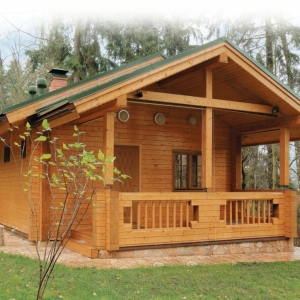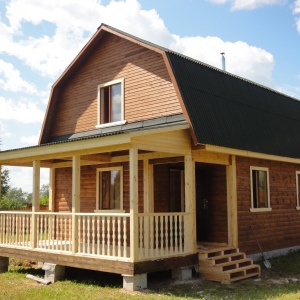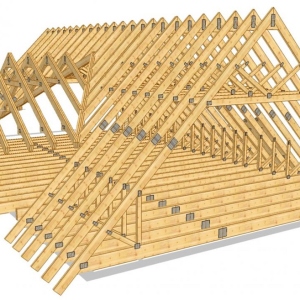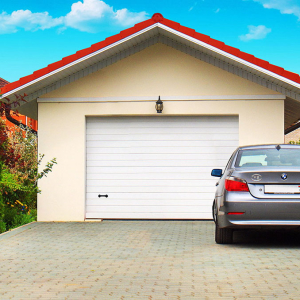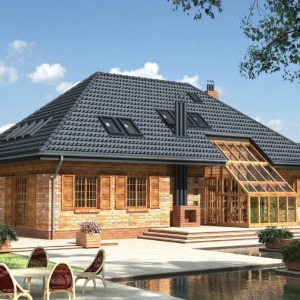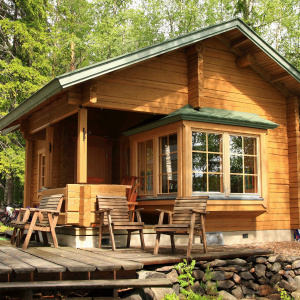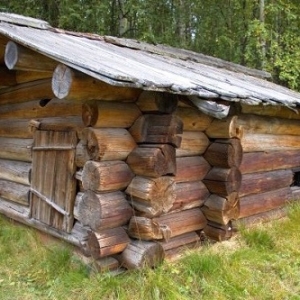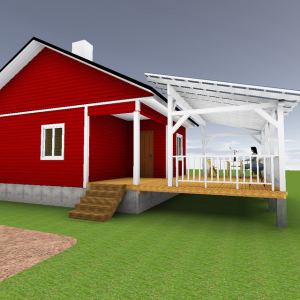The construction of the roof of the house with their own hands is not easy task, but after complying with certain rules. Divorous roofs are considered the most common, which is explained by their design that allows you to fulfill all the work without the help of specialists. The process is divided into several stages.
For the load distribution on top of the brick, block and cast walls are installed by Mauerlat - timber sections 150x150 or 150x100 mm. In wooden houses, the rafter farm is mounted directly on the upper birch or bars. Maurylalat is placed on a couple of layers of rolled waterproofing along the inner surface of the wall and is fixed with spills, corners or thick wires. The beams of overlapping with the same step, as in future rafters, and the removal of the ends behind the wall is determined by the width of the cornice. Next, the installation of rafters is made, their bottom is attached to Mauerlat, the top is on the opposite rafter or on horseback. The latter is performed by timing or two boards located on both sides at an angle to each other. First, extreme structures are set in the form of a triangle, the twine is stretched, which is mounted for the remaining rafting systems.Often, ignorance of any subtleties leads to incorrigible errors, to avoid many of them will help the proposed video plot:
















