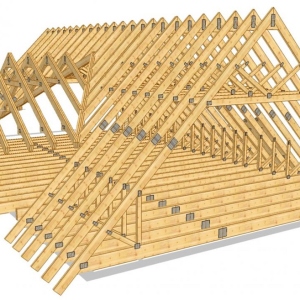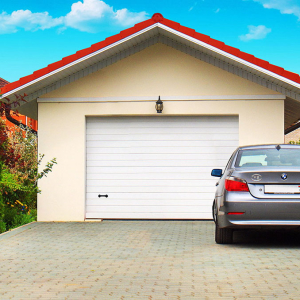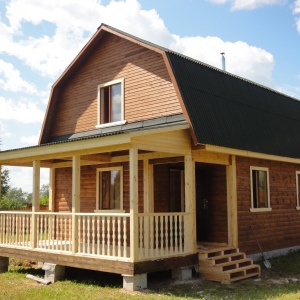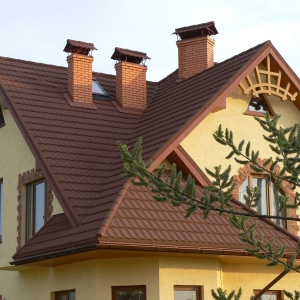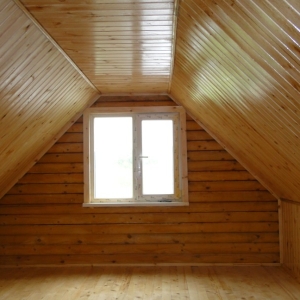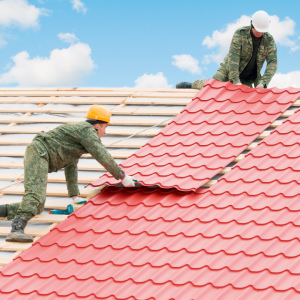The hollow roof is a rather popular option among the rafting four-tight roofs. Her reliable design perfectly protects any housing from such negative atmospheric phenomena, as the strong gusts of the wind. In addition, it will give any attractive aesthetic appearance to any cottage. The complexity of its construction lies in special design of the skates, two of which are performed in the form of triangles, and two more are the form of a trapezium. Consider the process of facing the hip roof in more detail.
It is worth noting that it is two short (angular) skate in the construct of rafters called Valmami. Their presence in the device of the rafter system and causes a special complexity of the construction of this type of roof. On the shape of the Valle, four-tight roofs are divided into such types: semi-haul, tent, broken. The first type has elements of a holmic and a bone roof and is something average. In this case, the angular rocks do not close the entire cornice, but only reach the middle of the fronton, which has a trapezoidal form. The second option is a tent roof - in the form of an identical pyramid consisting of four equal skates converging vertices at one point. It is suitable only for the construction of a square shape, so it's most often such a roof adorn the arbors. The last option is the most luxurious roof of the Walm type. The broken roofs look very expensive due to the design of the valves, diverse in shape and sizes.These elements include:
- Sking timber. It is the main element of the design, is located in the center of the future roof and performs the carrier axis to which the remaining elements of the rafter system are attached.
- Corner / Sound rafters. They are attached to one side to the skate, and the second goes beyond the borders of the cornice. The thickness of the tree for the manufacture of such rafters and the skate timber must be the same.
- Central rafters. With their help, the sidelies of the roof are formed. They are attached to the Bar and Mauerlat. On the valves, the central rafters are either not used at all, or are applied in minimal quantity.
- Intermediate rafters. Not used on charms. Fixed one side to the skate and descend on the skates.
- Short rafters. Such elements may be different in length. The Maurylalat and Sound rafters are supporting to them.
- Place the walls of Mauerlat, who represents the support bar. Its type select, pushing off from the type of building under construction.
- Place the ceiling beams on Mauerlat. If the structure is wooden, then the rafter system is attached directly to the upper crown of the cut.
- Make the installation of vertical racks, on which you install the skate bar on top.
- Next, install the angular rafters of the same length. Their ledge beyond the borders of the building should be between 50 to 70 cm.
- Carefully follow the docking of the bar, the hips and the columns, which are installed simultaneously with the ordinary. When they are installed, riggers, screeds, as well as special cuts are often used. All these elements carry out reliable fixation of all parts of the rafter system and increase resistance to wind loads.
- Secure these people on each side of the corner slats. They are a binding link of the invoice frame and Mauerlat and are attached relative to the last at right angles.
- Collect the crate, put the thermal insulation material and install the roofing coating.
The reliable installation of Mauerlat and the System System will ensure the strength and durability of the holm roof. Of course, a lot of effort should be attached to her structure, but the result is worth it.















