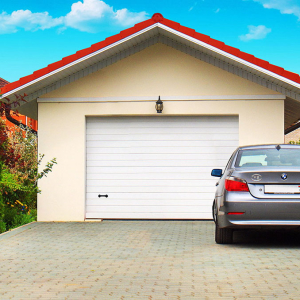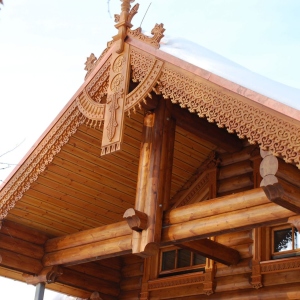For the economical roof construction, it is necessary to create an exact roof plan with an indication of all sizes, calculate the roof area and decide which roofing materials will be used for hydro, steam and thermal insulation, as well as directly the roof itself.
The roofs can be of any shape: one-, two-, four- and multi-sighted, plumbing, holm or semi-haul. The easier the shape of the roof, that respectively the calculations are easier. You have to remember geometry, because you will deal with triangles, trapezes, rhombuses, as well as with incorrect geometric shapes. If the rafter system was installed without a roof plan, which should be in the project at home, make up the roof drawing itself after the necessary measurements. Measure the height of the roof - this is the distance from the highest point (skate) before the overlap. If the roof rates have a few bends, it will take for each of them to measure the vertical from the overlap to the bend point. In addition, you need to know the roof base parameters (length and width of the house). To make it clear, make a drawing in the projection, mark the dimensions on it. Please note that the calculations must also add a circulation of the roof.- To split into simple figures, while it is important for each element to know its angle of inclination relative to the horizontal axis and take into account whether the stock is needed for this element.
- Take advantage of the roof on the horizontal plane.
- Calculate the area of \u200b\u200bprojection of each skate element (taking into account the reserve, if necessary), multiply this value to the cosine of the angle of inclination of this element of the skate. Do not forget to fix all the calculations on paper.
- Fold the calculated area of \u200b\u200ball items.
If such calculations turned out to be complex due to the shape of the roof or for other reasons, you can always refer to specialists in this area.






































