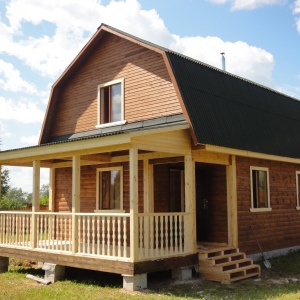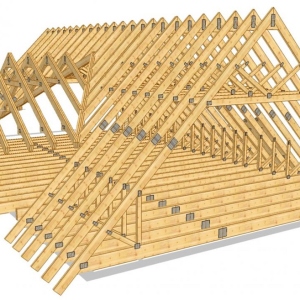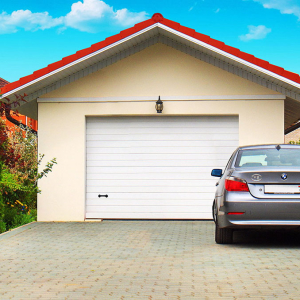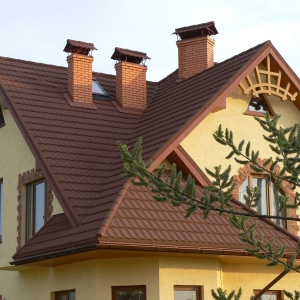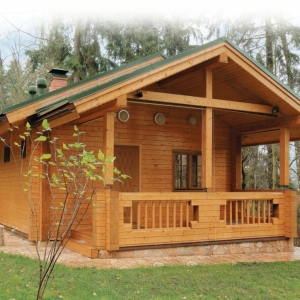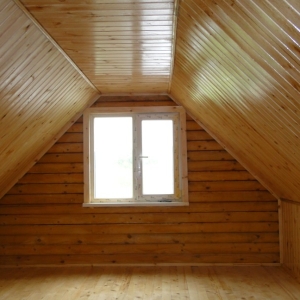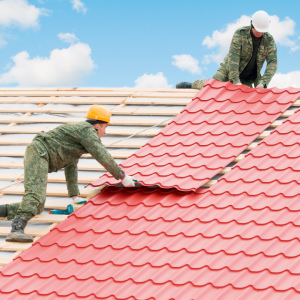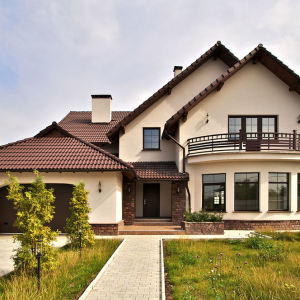When the foundation is laid, and the walls are erected, it's time to start building the roof. The classic duplex design is one of the most common in modern low-rise construction. Such popularity is due to the relative simplicity of erection and minimum consumption of building materials. A separate advantage of a duple roof is the possibility of using an attic space for living room arrangement ( mansardi) or storeroom for storing seasonal things.
Mounting Mauerlat. The construction of the double roof begins with styling and fixing the Maurolalat - a massive wooden bar, which serves as the lower support for the rafter design. For starters around the perimeter of the main and intermediate walls of the facilities, there is a double layer of rubberoid - such waterproofing reliably protects the wood from rotting. Next, Maurylalat is laid on top of the runneroid and fixed with the help of pre-laminated construction spills - metal rods with threads - and nuts. Preparation of rafters. Traditionally, for the construction of the rafter system, a high-quality wooden bar is used without cracks and bitch (thickness and length of the material directly depends on the size of the roofing sweep). For convenience, the assembly and subsequent installation make an auxiliary template according to which the farms are prepared (triangular sections mounted from a pair of rafting legs) and join all elements of the rafter design. Making such a template is easy - two boards rise to the roof and modify the rafter, at the upper point, the formed triangle is fastened with nails, and in the middle-reiguel (transverse crossbar).
An important nuance! Upon completion of the fastening of the rafter with the help of a construction plumb, the correctness of the execution of the frontones is checked - naturally, they must be strictly vertical.



Construction of a duplex roof - the task is simple, but rather responsible. Errors and crosslides in the construction of roofing structures can turn into additional costs and the short difference of the entire structure.














