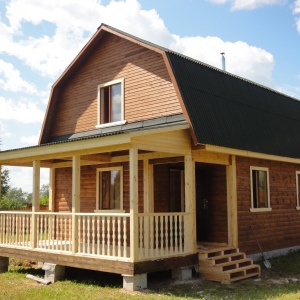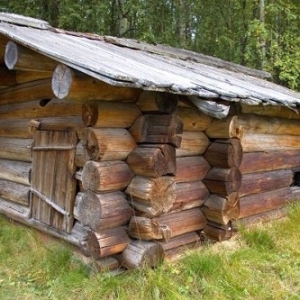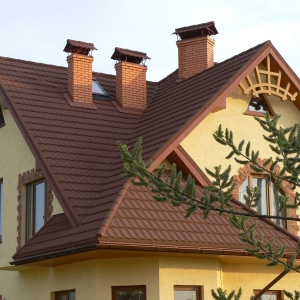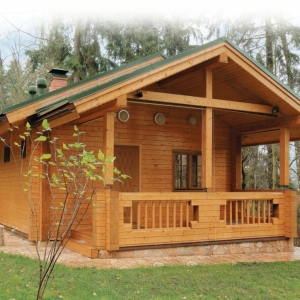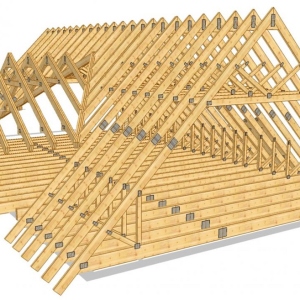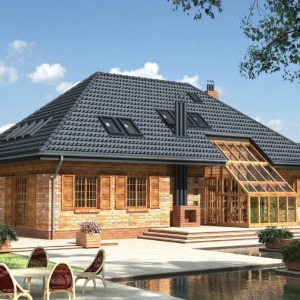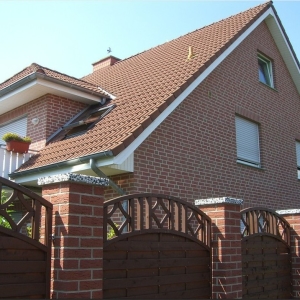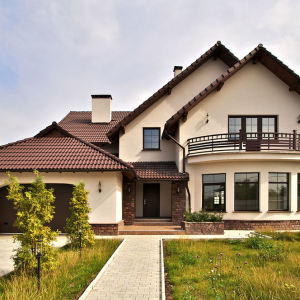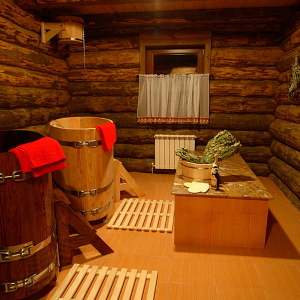Currently, natural materials have become a trend of private and urban home-building. Such common material is a bar. In addition, many dream of creating additional and stylish premises over residential houses - attic. She not only emphasizes the special style of the owner of the house, but also adds the functionality of an attic room. Let's talk about the features of the construction of an attic from the bar.
It is worth noting that the attic made from the bar have such advantages:- Moderate humidity. This factor prevents the reproduction of bacteria and the fungus indoors.
- Ecology. An attic roof will allow households to enjoy comfort without prejudice to their health.
- Strength and reliability of the design. Wooden supports for the walls and roofs of the attic is not inferior to metallic.
- Simple installation. The timber is manufactured in production and has the right form, so the building process is much easier.
- Low cost. Alternative materials are an order of magnitude more expensive. In addition, there is no need for finishing, which also requires investments.
- Drawing. At this stage, calculate all the components of the future design - the angles of the rods, load, the weight of the structure. Having received preliminary calculations, determine the type of attic and the number of timber.
- Foundation device. In our case, it is constructed in a standard way. Bar - material with a slight weight, and no additional pressure on the base will arise.
- Construction of walls.
- Installation of Mauerlala with waterproofing.
- Assembly of the frame (rafter system).
- Laying the crate.
- Roof flooring and its insulation.
- One-level superstructure under the duplex roof. The standard angle of inclination of such a roof is from 45 to 60 degrees.
- One-level superstructure under the broken roof. Standard view - four scope planes at different angles of rafters.
- Single-level attitude of attic with remote consoles. A more complex option due to the protrusion of an extension for the walls of the house.
- Multi-level attic having a mixed type of support. The most complex type of roof, when it is necessary to further design the ladder on the attic floor.
The first option is a duplex design - the most popular. It does not require special calculations and complicated installation.

The main steps of the rafter for a bartal design:
- Installation of the skate bar.
- Fastening the rafter "legs" to Mauerlat and the skate. Use nails, self-tapping screws and metal corners for fixing.
- Fixing the ceiling brigade to create stiffness of the rafter system and for the future arrangement of the attitude of the attic.

If it is decided to complete the attic floor already to the existing old house, then the roof is disassembly. The process of attorney honors is approximately the same as described above for the house under construction. It is important, taking into account the wear of the walls of the old structure and the load on the foundation, to choose the right roofing material and enhance the carrying walls of the structure.














