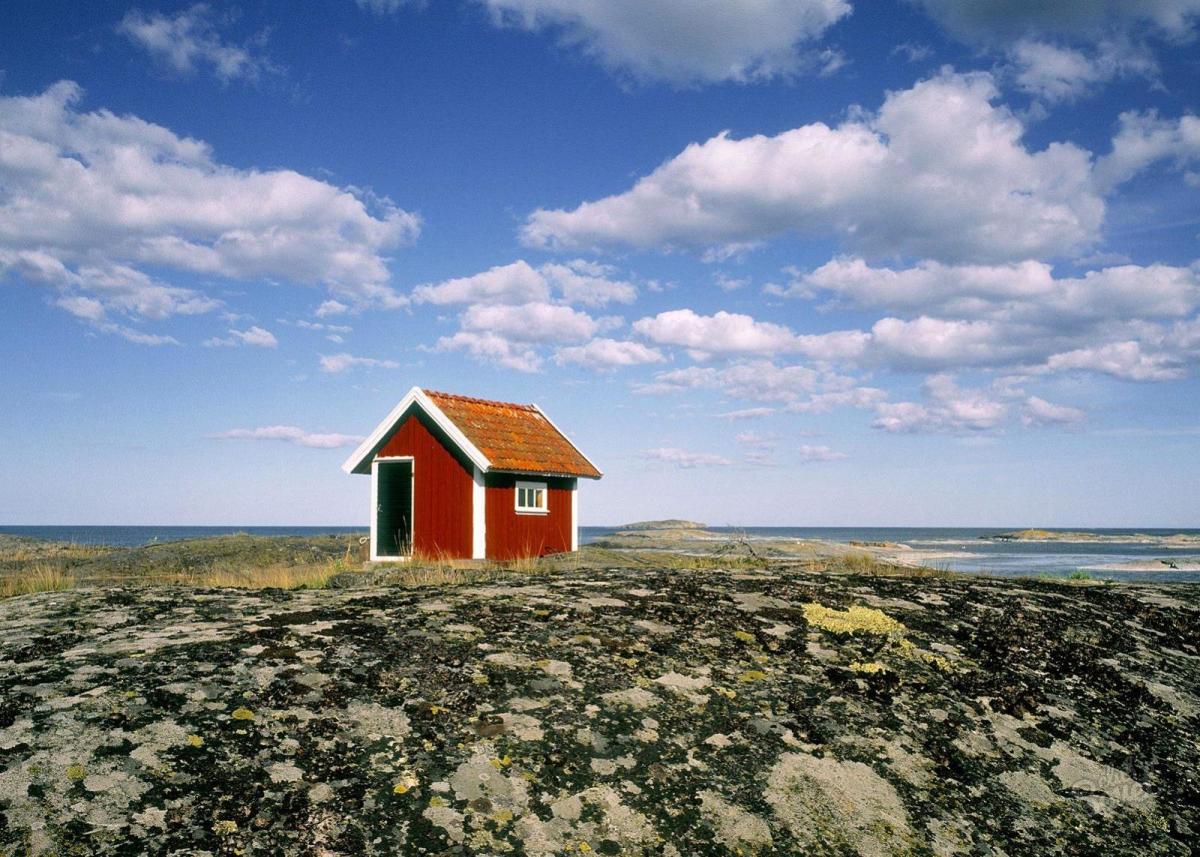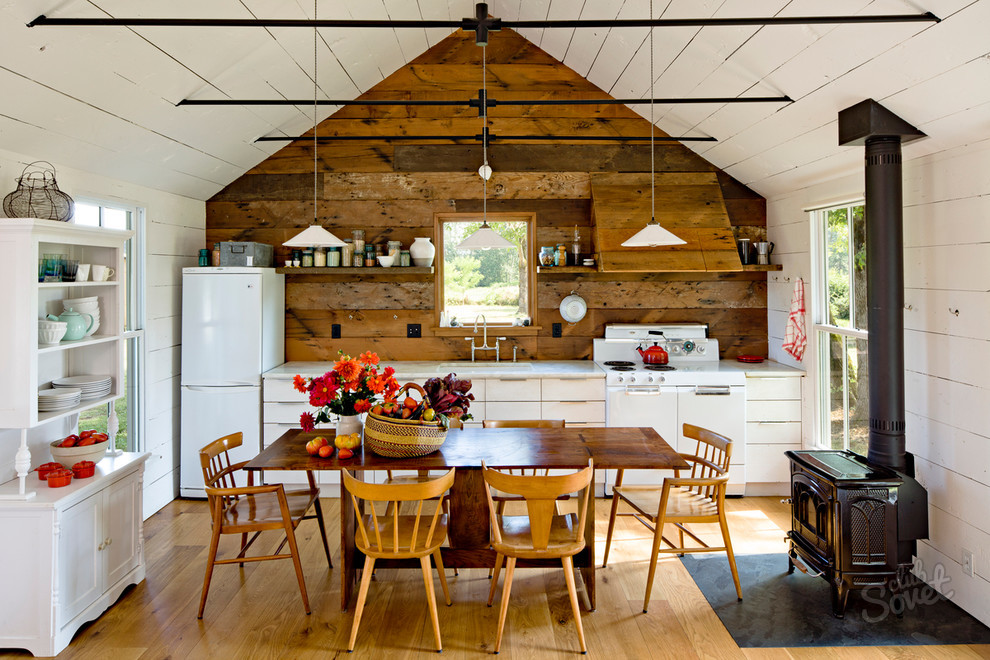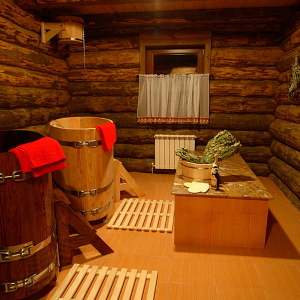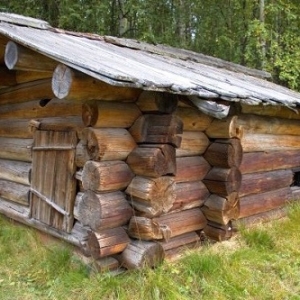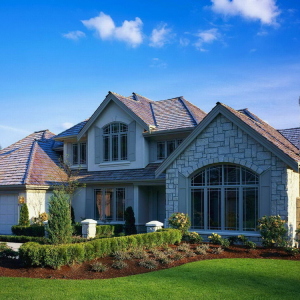A small private house, suitable for permanent residence, has several advantages over an apartment of a similar pattern. With careful planning, the construction of the house, as a rule, is cheaper than the purchase of an apartment. It is important that in a private house there is an opportunity to increase living space if necessary. And, of course, a huge plus of your own house - the presence of a land plot near it. If there was often a country structure, suitable for summer living only at a small home, then today they are increasingly demanded at home with an area of \u200b\u200bup to 100 m. AKV, equipped with heating, sewage and electricity.
The construction of a small house must begin with the planning of the internal space, the choice of materials and the preparation of the estimate. In a small house with comfort, a family of three can accommodate. Thus, the house should have at least two bedrooms, a kitchen, a living room, a bathroom and various storage rooms. The garage for the car should be located autonomously. As practice shows, the exit device directly from the house of the smell of exhaust gases will inevitably penetrate into indoor rooms even in the presence of doors with reliable insulation. When choosing building materials, it is advisable to dwell on energy saving options. These can be foam and gas blocks, blocks with a non-removable formwork. Thus, it is possible to significantly reduce the cost of home maintenance in the future. After clarifying the planning and selecting materials, it is possible to make a estimate and start directly to construction.
It is desirable to cover the roof immediately after the construction of the walls and the drying of the solution. This will protect the construction from the devastating effect of the external environment. Initially, a rafter system of wood is erected, on which a layer of waterproofing is mounted and only after that the external material is stacked. It may be tile, natural or bituminous, as well as metal tile.

Carefully planned and built, taking into account all the nuances and subtleties, the house will delight their owners for many years.











