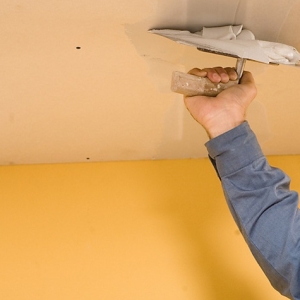The covering of plasterboard sheets allows you to hide defects and make the ceiling of the desired configuration. The technology of making a suspended design considered here is available for sale with their own hands.
Focusing on the ceiling sizes and adding about 5% to "stock", the desired number of plasterboard sheets is calculated. For mounting the frame will be needed:- The guide profiles of a depth of 27 mm - their total length is equal to the ceiling perimeter;
- The ceiling profiles for jumpers are mounted in a step of no more than 60 cm;
- Crabs for each site of the junction of the guides;
- Suspensions - installed after 1 m;
- Anchor for fixing the metal base and self-tapping screw for mounting drywall;
- Fiberglass tape and putty.
Tools for work:
- Perforator, screwdriver;
- Scissors for metal, Bulgarian;
- Level, roulette, cord;
- Knife, hacksaw;
- Plane;
- Putty knife;
- Sandpaper.
- When working in the room should be dry and heat (not lower than 15 ° C);
- Sheets are disintended so that the joints fall on the profile framework of the frame;
- Cutting on a straight line is made with a knife, followed by dummy and cutting from the reverse side;
- Complex grooves and cutouts are cut off with hacksaw, the holes for the lamps are dried;
- The edges of the sheets are removed by the plane at an angle for high-quality filling with putty;
- The mount is carried out by self-tapping screws with 1-2 mm heads;
- The distance between the screws is 150-200 mm, and the edge of the drywall - 25 mm;
- The twisting effort is controlled to avoid material breaks.


Figure forms of the crushed structures require bending of drywall, for which there are two technologies: "dry" and "wet". The provided video will help to understand in detail in the intricacies of the process.


































