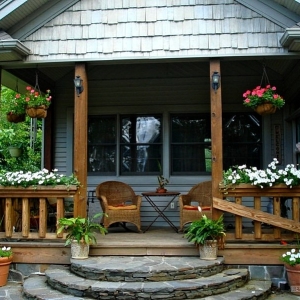The veranda is a functional and stylish option for decorating a private house. And an extension made with your own hands can become an object of design art. If you have long thought about expanding the housing area, we will tell you how to attach the veranda with their own hands.
Selection of category veranda
Before proceeding to the main stages, the first thing you need to decide which type of extension you would like to create:
- Open - wears exclusively decorative function, the fence of the veranda is performed in the form of simple railings that do not protect it from bad weather conditions;
- Closed - it is considered a full-fledged type of veranda and living space, as it is built together with dense protection from polycarbonate, from glass, or from real walls.
In addition to the type of veranda, it is also necessary to find out which form will be built:
- Rectangular shape is the most accessible and simple option for execution;
- Curved or rounded form - a more complex design;
- Polygon is a hexagonal or octagonal form;
- Other design solutions - are usually created when consulting architects and designers.
It is also necessary to choose the location of the veranda, more precisely, the place of pricing to the house:
- Endless;
- Facade;
- Corner.
What options choose you solve exclusively, based on your preferences and opportunities.

Creating a plan
The most important process in construction is the creation of an appropriate plan. Even quite simple at first glance - the construction of the veranda in his private house requires a proper scheme. You can create a plan, as with your own hands, and contacting a specialist. If you use the first option, please, before starting, read this topic to prevent errors.
When building the veranda is already in the finished house, it is being built in such a way that the entrance door is closed. If you put an extension without logging inward, it will lose its functionality.
The dimensions of the homemade building, as the owners determine you yourself. Making calculations, it is necessary on the basis of how much the most person will be there. For 5-6 people, there is enough room with dimensions of 3 to 4 m. But take into account the general view from the street, so if the house is built in two floors, and the veranda will be small - the disharmony will turn out. But, if your house is small, then the veranda, created on its entire width, will become an excellent option.
The project includes the following:
- Place to install the door;
- The size of the veranda itself;
- Place of entrance to the construction;
- Place its location.
After the plan, general and appearance is created, the construction must be legalized in a special department. And it should be done immediately before the start of construction, and not after that there is no problem.

The legality of the building
As we have already told, before construction, your plan (approximate or already clear) should be attributed to the department, which is engaged in the design of buildings. There should be a draft veranda. After that, the project refer to the architectural department of the city, where the appropriate permission for construction should be issued. Try to fulfill all the deadlines you are in advance, as the time for approval and the project is about 2-3 months.
In order to obtain a permit, the following documents should be brought to the architecture management:
- A document that confirms your own land ownership;
- Application for registration;
- Consent to the construction of all people prescribed in the house;
- House project with a veranda.
For a complete or new list of documents, see the official websites of the departments you need.
Remember that any changes in the already registered project bear the responsibility. And unauthorized construction threatens the emergence of many problems with the law.

Analysis of the site for construction
Before starting to build, you need to carefully examine all the characteristics and nuances of the terrain on which the veranda will be erected. The durability and quality of your design will affect the following:
- The condition of the wall of your home to which the veranda will lay;
- Soil type;
- Climatic conditions in your area of \u200b\u200bresidence.
The complexity of the foundation, the need for insulation of floors or walls, the maximum possible mass of the veranda and much more depends on these factors.

Material for building
Usually the veranda is erected from the same material from which the house itself is made, so brick buildings are built to the tree - a timber or logs. But your choice should be done also, based on your opportunities.
The easiest way to build a wooden veranda, as such an object is best of all amenable to different processing and this material is able to reproduce any designer solutions, even the most bold.
Other uncomplicated options will also create a veranda of polycarbonate, PVC, DPK or metal frame. When using concrete or other similar materials, most likely will need to contact the specialists.

Create a veranda with your own hands is an interesting and useful occupation. After all, it is very nice to come with a cup of tea to build, which is performed by the person.






























