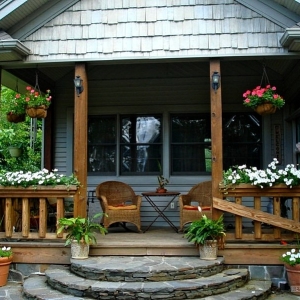The mandatory attribute of the cottage, a country house or a country house is a comfortable porch with a canopy to protect against the scorching sun and precipitation - rain and snow. The universal design is a concrete porch, for the finishes of which are used mainly porcelain tiles and clinker tiles.
Before the construction of the porch it is recommended to plan all the work, starting with the definition of its size, proportions, the number of steps. We offer to use our advice:- For the passage to be an immersive, the width of the stairs per person is at least 80 cm so that two meters be easily separated.
- Installation of railings is appropriate only for high stairs with a large number of steps, or if your goal is a decorative design of the entrance to the house.
- As a rule, the railing makes a height of at least 0.8-1 m.
- The angle of the slope is no more than 45 degrees. Minimum - 26 ° 40 '.
- The optimal number of steps is an odd number, so residents will be more convenient to start moving and finish with one foot. They can be 3, 5, 7.
- The height of each stage should be 12-20 cm. It should be the same, a possible deviation is up to half a hundred.
- Deep down the step is not more than 25-30 cm. With greater depth, it will be inconvenient to go down.
- Out of one step over another - no more than 3 cm.
- In the manufacture of the upper step, follow the way to be located 5 cm below the door end and did not interfere with the opening of the door.
- The width of the site near the door is calculated as follows: the width of the doorway plus 15 cm.
To facilitate further work, it is recommended to make a sketch of the porch.

- concrete;
- armature;
- crushed stone;
- sand, which is characterized by an average fraction;
- plywood;
- dry boards;
- metal wire;
- nails with a wide hat;
- bugged brick.
When choosing a concrete, pay attention to the strength and frost resistance. For private construction, concrete is recommended, which has the strength of the class B15, and on frost resistance - F150. Take the reinforcement of the periodic profile, which has a class A-III. It should have a diameter of 12 mm. When counting its quantity, remember that the maximum length of standard rods is 12 m. Always take materials with a margin. In addition, prepare the concrete mixer, shovel, spatula, level and roulette.


- Remember that part of the formwork goes into the ground, so its height should be more than 30 cm than the height of the porch itself. In the case of the presence of durable soil - you can only 20 cm.
- For the manufacture of formwork use sheets of plywood or durable boards. The latter must have a thickness of at least 2 cm, and the width is no more than 20 cm. Ensure that the side adjacent to the concrete was overshadowed, and the material itself had sufficient humidity - no less than 25%.
- On the boards draw side brushes formwork, sticking and steps.
- Stiffness ribs must be attached to the lateral part of the design.
- Shields are installed at a distance of 1 cm from the house.
- To maintain the formwork of steps, make struts, scoring into the ground at a distance of 45 cm from the seal under the strokes.
- After that, fall asleep the base layer (10 cm), good ramming.
- Speak to the formwork of the board, which have the same length as the width of the steps.
- Then stacked a layer of vapor barrier to prevent moisture from entering, we put the rubberoid on the foundation of the house, with a layer of sealant.
- Melt the inner surface of the formwork with a special composition - lubricant to prevent adhesion of the solution to the boards.


- To prepare the solution, use the concrete mixer.
- The bookmark is carried out along the steps, starting from the bottom, immediately after the end of the kneading to preserve the strength characteristics of the material.
- If the boards began to bend under the weight of concrete, then secure them using additional backups.
- Each layer is customized and tamped, removing emptiness that contribute to the rapid destruction of the structure.
- Large grains of filler are removed inside the shovel.
- The next layer is recommended only after drying the previous one.
- To strengthen concrete blocks, you can install a metal corner, immersing it in a non-frozen solution.
- Leave the formwork for 7 days to froze. Then you can remove it.


Correcting the porch of concrete correctly, pay attention to its careful exploitation to prevent the formation on the tile of chips. But if this happened - do not be discouraged, just remove the damaged tile and place the new one.































