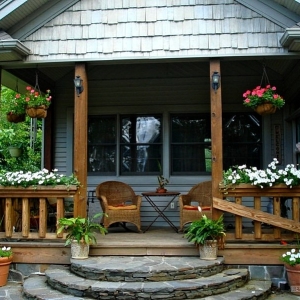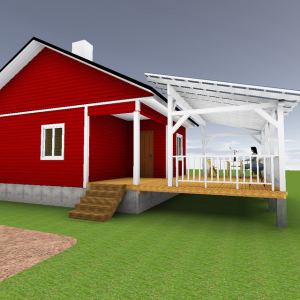The porch with a canopy is considered an entrance group of the building and is an important element of the construction. The input must be beautiful, convenient and perform several functions at the same time.
Functions of the porch and canopy
The porch is an independent design, docked to the finished house. Designed for convenient transition from the surface of the Earth on the floor of the room. Looks like a raised playground in front of the door at home. Canopy protects the porch and the door from atmospheric precipitation.

Worfish material selection
The porch and the house must be performed in one style. A wooden porch is attached to a wooden house, stone - stone. The design should be harmonized with external attributes - fence, gate. Most often, the porch is made of concrete, brick or wood. Concrete building is considered the most reliable. The brick product does not differ in strength, but it will cost more. Do not use red brick in construction, due to temperature and humidity drops, it cries and crumbles.

Porch dimensions
The minimum sizes of the site before the door should allow to accommodate multiple guests. Maximum sizes at the discretion of the owner. The height of the design affects the steps. Their quantity must be odd, the height of each stage is -15-20 cm.

Construction of the foundation of the porch
Stages of construction do not depend on the material of the porch. Prepare the foundation of the design. To do this, dig a hole with a depth of 100 cm, pour on the bottom of the sand layer with a thickness of 30 cm. Build a formwork and pour the pit with concrete. It is not recommended to bind the foundation of the porch with the foundation of the house - the building can occur, and cracked.

Construction of stairs
Prepare a frame for each stage from the reinforcement with a diameter of 10 mm. Make a formwork for each element and fill them alternately concrete.

Finishing an extension
Top of concrete is stacked by a suction brick and vertical and horizontal waterproofing. Ceramic tile is suitable for finishing surfaces. Do not use building materials for internal works, in winter it is very slippery. The surface of the porch must be below the door to 5 cm. If there are more than 3 steps, set the railing with a height of 80-100 cm.

Selection of Visor's material
The cannon consists of two main nodes - frame and carcass. The frame is made from metal products, aluminum profile, wrought profile. Covered canopy usually with roofing materials - mattallocurture, slate, polycarbonate sheets.

Design visor
Decide on the destination of the canopy. A small canopy to 1 m will protect only the top of the door, fastens a console to the wall. The visor to protect the entire porch must retreat 1.5-2 meters from the wall. For such a design, the columns will be needed, which will protect the mounted carport to the wall and allow you to withstand the snow layer in winter.

Preparatory work
Perform a drawing or sketch of a canopy. Apply a visor on the wall of the outline, tick the construction site of the structure. If the rack is needed, concrete them and wait until the concrete freezes. Cut the blanks and assemble the design on the ground in whole or in part. Metal parts welded or connect the bots, wooden fix with nails or screws. Treat wooden parts with antifungal agent, metal propellant. Coating at this stage Do not establish due to an increase in the weight of the structure.

Montage a shed
In the walls by label, perform holes. Together with the assistant, raise the design and secure it with bolts to the wall and to the supports. Install the coating and secure on the frame. Color wooden or metal elements. On the sides and from the bottom, the canopy can be seen by clapboard.

Currently, make a porch with a canopy in any owner. To do this, you will need some financial resources, time and desire to implement your imagination.






























