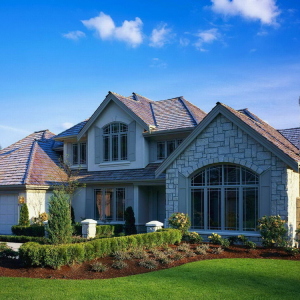The most economical and inexpensive foundation that will be the perfect solution for light buildings is columnated. Compared with the monolithic reinforced concrete base, its arrangement will cost 2 times cheaper. The foundation can be erected on any landscape, with the exception of bunching soil. At the same time, waterproofing and preparatory work minimize. Each developer will be able to build a column foundation with their own hands if the construction technology will be observed.
Types of columnar foundation
The column foundation is erected under buildings with lightweight walls, to which such frame structures are classified as workshops and canopies; Economic buildings, baths, gazebos and terraces; Building up to 2 floors. There are such types of columnar foundations: monolithic, stone (built of natural stone), from Boto-lute, brick, boot concrete.
Calculation of columnar foundation
When calculating the foundation, such parameters are considered as the weight of the house, the design type and the material used. You also have to decide on the depth of the foundation:
- For a finely breeded column foundation, this figure is 40-70 cm. The design is suitable for the construction of areas where the groundwater is lowered low, with rock, sandy or large-grained ground.
- For a blunt criterion, depending on the depth of the ground freezing is less than 0.3-0.5 m. The optimal depth of the bonding foundation in this case will be 2 m. Suitable for clay water saturated soil.
In order to uniform distribution of the load, the poles are associated with the design, which is called Scarlet.
Preparatory work
Practical and inexpensive material, which is perfect for the construction of a column foundation, is reinforced concrete. First, we will deal with the preparation of a plot for work by cleaning it. The top layer of the soil is removed, the thickness of about 30 cm, and the plants present. The gravel and sandy subwoofing is welcome. If there are irregularities, scream them. If there are pits, then plunge the soil there. After you can make marking under the base, using pegs and ropes and sticking to the foundation plan.
Preparation of pits
Pits can be digging manually or by using an excavator. The recesses should be located on the axes. Make the depth of the holes for 30 cm more than you received an indicator when calculating, for the improvement of gravel and sandy bellows, and in the width of the pit you need to dig a little more to accommodate formwork and spacers. With a depth of more than 1 m, there is no need to strengthen its walls, but dig up with slopes, and you will need fasteners made of boards with spacers. After it is necessary to establish a formwork using a puzzle boards, the thickness of which is no more than 40 mm, and the width is 150 mm. In addition to wood, materials such as chipboard, metal sheets and moisture-resistant plywood are suitable.

Installation of foundation
The construction procedure of the Stage foundation is carried out in accordance with such instructions:
- The foundation must be reinforced in the longitudinal direction. For this, the A3 rods are used, which have a diameter of 12-14 mm.
- Position the jumpers, withsting the distance between them, reaching 20 cm. For further binding of pillars with paint rods, the rods must rise above the foundation, the optimal height is 10-15 cm.
- Install the pipes in the pits, which will later remain in the ground, and where the concrete will be directly poured.
- Plug concrete layerly, 20-30 cm thick. To simplify the work, use a manual vibrator.
- To protect the base from moisture, waterproofing should be carried out. To do this, it is possible to use cold or hot mastic, inlet membrane, rubberoid.
Creation of paintwork
To achieve greater rigidity and stability, we make Ruralsk. When construeding the belt, jumpers should be securely connected using the trimming of reinforcement rods. They are welded with welding, creating mounting loops. After that, you should install a formwork and reinforcement, the bay subsequently concrete. Mark M200 is suitable. After pouring the concrete and the acquisition of strength them, waterproofing should be carried out and pour the sinuses to the holes using the soil.
The space that remains under the house, from atmospheric precipitation and the penetration of cold air is protected by mounting the walls of the banding between the columns in which the holes should be made for the supply of communications.



































