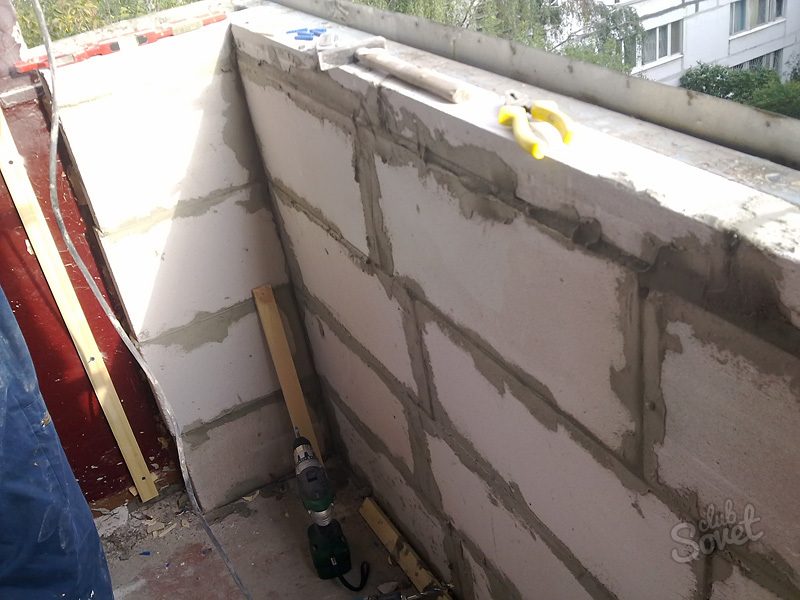Works on the warming of the loggia are divided into preparatory operations and the consistent construction of the heat insulating designs of the ceiling, gender and walls.
The repaired space is exempt from all items, the need for thermal insulation of individual areas of the loggia is determined. Parapet is always insulating, and other parts are separated if they border with the street or cold rooms. Old windows will not provide the right heat resistant, you will have to replace them with new ones by choosing a suitable design for glazing. Metal parapet will require a plane with brick or foam blocks, and reinforced concrete - sealing slots.
- Insulating material (foam or minvat);
- Foam assembly and cleaner;
- Parosolation film ("Cellon" or "Penofol");
- Rolled waterproofing ("armofoxes", "glassizole");
- Dowel, selflessness;
- Timing cross section equal to the thickness of the heat insulator;
- Board floor or plywood, chipboard, osb;
- Antiseptic to protect wood;
- Scotch metallized;
- Galvanized profile, crabs and suspensions for the ceiling.
The paper uses a perforator, hammer, screwdriver, metal scissors, hacksaw, a foam gun and a measuring instrument.
The ceiling insulation begins with cleaning everything that may turn. Then the gaps and holes are embarrassed, the concrete slab is treated with penetrating anti-grapple primer. Smooth surface can be simply plated with polystyrene plates with subsequent putty on the grid and color. The stove curve hides behind the suspended ceiling requiring the installation of the crate:- The lowest section of the ceiling is determined, 50 mm is deposited.
- Horizontal lines are carried out on top of the walls.
- Sign up profiles are installed on the dowel.
- Mounted guides and suspensions, lighting is carried out.
- Mineral wool is laid, and the ceiling panels are fixed.
When covering the ceiling with clapboard, the frame is performed from wooden bars.

- Cement mortar close joints and cracks, aligned the surface.
- Putting a layer of waterproofing.
- The bar is cut across the width of the balcony and is impregnated with an antiseptic.
- On the floor with a step of 50-60 cm laugs laid.
- The insulation is cut into the size and folds between the beams.
- Boards are cut, given the gap of 15 mm between the tree and the wall.
- A floor coating is mounted, configuring the boards through the lining and fixing the hidden or pass-through ways.
- Decorative finish is produced when construction work will be completed.
- The joints of the boards are disguised by aluminum threshings.
- The plinth is fixed to the floor after the completion of the insulation of the walls.
The device of a wooden structure allows you to do without labor-intensive concrete works, and in the end, get a warm and easy coating. In addition to wood, there are others floor insulation options Loggia.
Lastly, the walls are tested. The heat insulating material is located between the vertically vertical bars and is attached to glue or plastic "fungi". The design is covered with a foil foam, placing it with a metallized surface towards the room - the thermosis effect created will contribute to the preservation of heat. The seams of the heat insulator are sampled by a special scotch. Transfer K. interior decoration Loggia and heating device.
Warmed by their own hands the loggia or the balcony turn into useful premises, fully used all year round.

































First of all, we need strong and hermetic profiles. Without this, insulation will be ineffective.