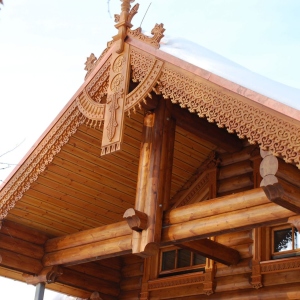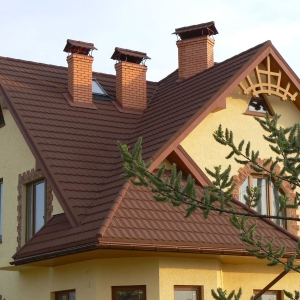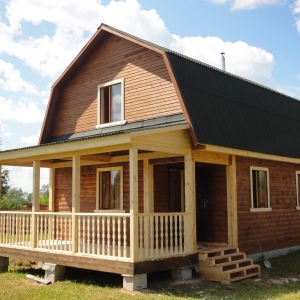The roof is necessary to protect the house and its contents from the effects of external factors, whether the wind, snow, rain, so it is customary to build strong and reliable, for centuries. However, if the living area is desired, the need to raise the roof and arrangement in the attic room called the attic. At the same time, absolutely optionally disassemble the roof, we will teach you how to do everything quickly and efficiently.
Preparatory work
Before raising the roof, make sure that the base is fixed firmly. Otherwise, strengthen it with a metal frame. For its manufacture, the chawliers are used, the brand of which 14U. Also need reinforcement bars with a diameter of 14 millimeters. The channels are connected to the lower ram by fixing the screws whose length is 10 centimeters, and the diameter reaches 10 millimeters. Central chawliers should be recorded to Brusa directly. Channels running around the perimeter are recommended to be welded with metal ears, which will serve for fixing screws. The number of transverse channels should be 2 times less, it is quite enough to keep the roof. In addition, they will later need when mounting overlaps located between the first floor and the attic. Schwellers have a weight consisting of 2.3 tons.

How to install support legs
To facilitate the root lift to prevent its offset to the parties, special rails are used. Guides protruding legs consisting of 4 vertical channels (12Us), which have a height of 2.9 m. The elements of the chapellers horizontal (8U) are connected, the length of which is 0.35 m. Use 4 legs, 350 kg. They are connected by horizontal chambers of the same brand. The sloping chapellers are strutting 10u, which have a length of one and a half meters with an inclination of 45 degrees. If you use the material with listed characteristics for the manufacture of support legs, the design will be truly durable, designed for wind load, which reaches 73 meters per second, withstands the roof weighing more than 100 tons, also provide a small margin of safety. To prevent damage to overlapping, the supports are located in the locations of the capital internal walls of the house. They are also customary to be placed on the partitions whose thickness is the floor of the brick.

Roof lifting procedure
Now imagine your attention instructions on how the roof rises:
- To work, we will use a hydraulic jack weighing 12 tons. Remember that when using two devices, a situation is possible when stability is lost when lifting in 2 places.
- From screering trimming, telect square pipes that will be used as a substrate between cross-planes located on supports.
- Raise the roof by lifting each point in a queue. A maximum of 5 centimeters is permitted at a time.
- Next should be moved in a circle, again raising the roof corners on 5 centimeters, until 25 centimeters are scored on each of them.
- When you reach the necessary height, we will breed the following crossbars to the supports.
- When you raise the roof of the house for 1.85 m, you should do along with the further lifting construction of the outer wall. This is carried out by masonry brick, the bay pre-reinforcing belt.
- So that in the future it turned out to arrange a full-fledged living room instead of a attic, it is recommended to raise the roof at least by 2.87 m, which will take you about 12 days.
- After lifting the roof, do not forget to check the wall using the brick.
Speed \u200b\u200bspace
With the arrangement of the undercase, adhere to these rules:
- After lifting the roof and the construction of the walls, the educated manner space is warmed. Most often for thermal insulation, the attic is used by such a fibrous material as the Minvat, which is inherent in good specifications.
- Between the attic roof and thermal insulation, leave the air layer, which reaches 2.5-5 cm. More accurate values \u200b\u200bare selected depending on the future roof coating.
- To protect the insulation from the penetration of water from outside and from the inside of condensate and their harmful effects, membrane films are used.
- Roofing cake consists of such layers: finishing from the inside, vaporizolation, minvat (other thermal insulation material), waterproofing material, roofing coating.
- Be sure to worry about the high-quality system necessary for the downtown roof ventilation to prevent the development of dampness, the reproduction of mold.

Installing windows
After the arrangement of the room proceeds to the installation of windows in it. The vertical installation of windows is associated with some inconveniences and the need to create for each window of its rafter system. The second option is inclined installation, which, in addition to facilitating the work, solves the problem of illumination of the attic, into which light goes more. To recreate under the roof comfortable conditions, windows should take at least 12% of the walls of the walls.

Thus, when climbing the roof, considerable material costs and the most serious approach are needed, so reread in more detail our article again.
































