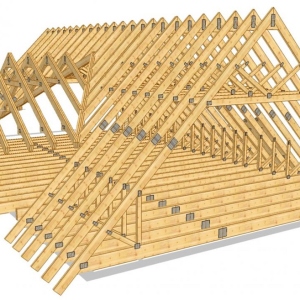The hut has long been designed not only to warm the walls of the house and protect them from precipitation, but also serve as a kind of decor that emphasizes his flavor. In other words, this is a building base, which can also be used as a bench. Although with the advent of modern insulation materials, the relevance of the Zavaling is lost, but as a design element, it did not lose meaning. And in the case of wooden buildings, its functional component remains unchanged - protection against frozen. In this article, we consider a simple process of arranging Zavaling.
Due to the fact that wooden houses are always in fashion, it is for such buildings that the relevance of Zavalinka is not doubtful. After all, the procedure for the insulation of cottages from the tree has survived the century and reached us unchanged. From how much in the house will be warm and comfortable, it depends not only the convenience of staying in it of households, but also its durability. Consider in more detail the way of insulating a wooden dwelling, open by our ancestors. In general, the dummy is this peculiar fence located around the house, a thermal buffer created to prevent the bottom of the dwelling with the arrival of cold weather. Only then this is an authenticity element, emphasizing the special style of the cottage. Previously, the Zavaling was built in the form of embankments of the earth between the walls of the house and the fence. Some enterprising owners were used as the insulation a mowed grass, which also performed a secondary role for feeding livestock. To date, the modern wooden base is placed from a bar, sawdust and other finds of civilization.- sawdust;
- boards;
- reiki;
- tools;
- nails.

- Block the whole house around the perimeter and clean the ground from grass and garbage. If you want to adhere to Russian traditions, leave the unimportant the side of the house where the door is located. It is in this way that the panels in the real Siberian hut was attracted, in which the ancestors traditions were honored.
- Along every wall (except for the one with the door), roll a ditch of such dimensions: 5 cm - depth, 40-50 cm - width. The latter value is chosen on the basis of whether they will sit on Zavaling in the future. If it is planned to be used as a shop - select the maximum width.
- Attach one rail horizontally to the wall of the dwelling so that the distance from it to the ground was 50 cm.
- The rest of the incomplete rails to put in the perimeter of the ditch and at the base of the construction. It turns out a rectangle, one side of which will be brought to the house.
- Now fasten the vertical rails between horizontal (the upper and lower rails are involved) and bring them to the cottage wall.
- On vertical rails will be built the remainder of the foundation. Thus, each wall of the house will appear a three-dimensional design, which resembles a rectangular trapezium with its cross section.
- The opposite wall of the house is a vertical rail to the horizontal in such a way that there is an angle of inclination between the two sides of the frame, which is necessary for flowing water after the rain or melting of snow. Keep in mind, the steeper there will be a tilt of Zavalinka, the more difficult it will be possible to sit on it.
Of course, more complex Zavallenki decorated with slate, CSP sheets and other modern materials are currently equipped. Instead of sawdust, inside the Zavaling places cotton insulation, however, it is worth noting that these are more complex and costly options.




































