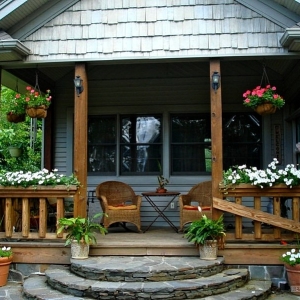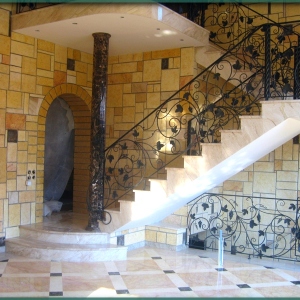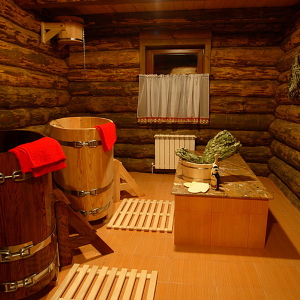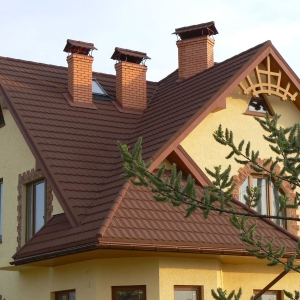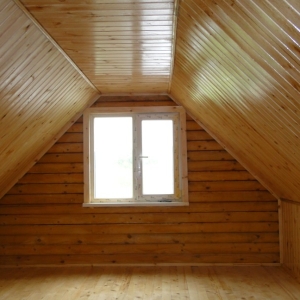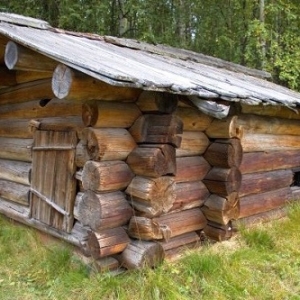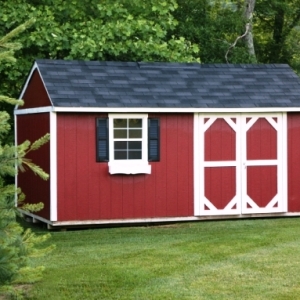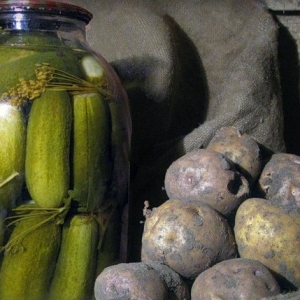The accommodation in the style of Chalet is trendy today. Due to its elegance and functionality, such buildings easily conquer hearts, conquering all new countries. In addition to the aesthetic properties, traditional houses of alpine shepherds surprise their ecology and relatively low cost of construction work.
The main idea of \u200b\u200bthe chalet is the combination of stone and wood both inside the building and in the exterior. Therefore, a log house and a completely brick house towards our style are very mediocre. The foundation and first floor of a classic chalet are emitted from a natural or artificial stone. Such a base firmly holds the house on any relief, and also perfectly opposed moisture. An obvious minus is the high cost of the material, so there is a modern alternative to the stone laying - foam and aerated concrete blocks. They are good from the point of view of thermal insulation, ease of installation and, accordingly, rapid construction deadlines. For the exterior decoration of concrete walls, a facing stone or Euro-making is suitable. The second floor is an attic and is made of wood. Here often uses a frame system that allows multi-layered walls. Airbags in the inter-space are filled with mineral wool, which gives the housing heat and silence. When building a frame, it is important to take into account his carrying ability, because it has to withstand the weight of the roof and the side elements of the structure. Another option is the construction of the main walls from an unstrogenous, profiled, glued timber or a rounded log.

Thinking on the construction of the chalet, get comfortable about how harmoniously the house will look at a particular site. Take into account the landscape and neighboring buildings, claiming the face of the facade. Around the housing adequately place the territory so that the flower beds and the garden become a natural continuation of a small architectural miracle.















