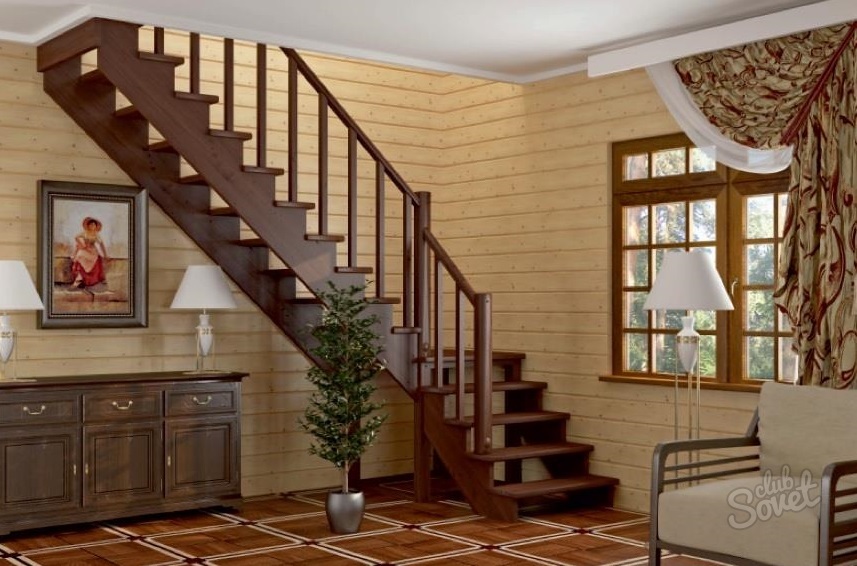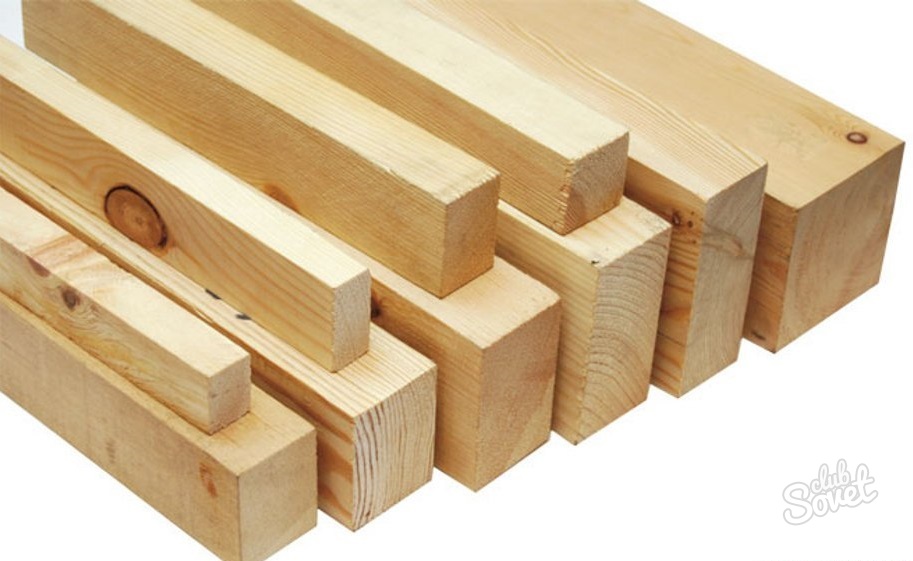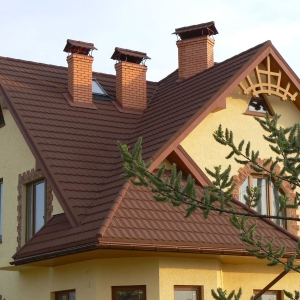The staircase is a necessary constructive element in the house if you have a second floor planned. You can buy a finished staircase in a construction store, you can build such a staircase with the help of specialists or yourself, following a certain order of actions.
Determine the location of the stairs, its design and dimensions at the stage of building a house. According to the design of the stairs, there are marching, screw, fan. Traditionally, marching stairs made of wood are placed due to ease of installation, affordable cost of materials and reliability of the structure. If the height of the walls is not more than 2.8 m, then put a straight staircase, if the walls are higher, then it is better to make a rotary staircase. A spiral staircase is built with limited space. The construction of such a staircase requires more complex calculation. In addition, moving along it is difficult for older people or children. Problems may arise with the transfer of bulky things. Calculate and draw a project on them. Calculate the height of the stairs: measure the height of the wall from the floor to the ceiling, add the thickness of the floor overlap to this value. According to ergonomic characteristics, the optimal height of the steps is 16-18 cm, the width of the steps is 23-40 cm, the width of the stairs is 80-100 cm. Calculate the number of steps: divide the height of the stairs into the value of the height of the steps. The optimal slope of the stairs should be 38-45 °. Calculate the length of the stairs: multiply the width of the steps by their number. Calculate the length of the braid (bearing beam, on which steps and approaches are attached) \u003d √ ((the length of the stairs) ² + (height of the stairs) ²).

A properly built staircase on the second floor will not only last a long time, but will also be an excellent element of the interior of the house. The decoration and decoration of the stairs depend on your imagination and the style of the house.


































